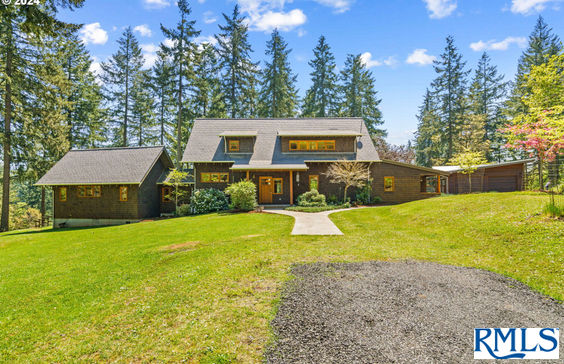$6,805/mo
Just 1 mile from the city limits, this custom-built modern craftsman home offers the ultimate in privacy and peace, surrounded by a lush natural landscape. Although it is just minutes to shopping, schools, and popular local trails, you will feel like you are far away from the stresses and activities of city life. As you drive down the long, private driveway, you will enjoy views to the south and east over open, green fields and a world of wildlife and native plants. The home itself is an architectural gem. Designed with an open plan, the main level has high ceilings, built-in bookshelves, and a window wall that opens from the living room area to a southeast facing patio, offering seamless indoor-outdoor flow. The kitchen features copper counters and a gas range as well as a wonderful eat-in nook. The upper level features two vaulted-ceiling bedrooms, each with its own balcony to enjoy the surrounding views and sounds of nature. The house was designed with radiant floor heating, a very efficient way to heat that lets you walk comfortably around inside in bare feet during the winter months. Outside the home, you will find a separate multipurpose building that was featured in 1859, the Oregon Magazine. It offers a two-car garage, storage space, and a south-facing living space with two window walls, a sink, and minisplit heat pump. This space could be an excellent work studio or expanded to make separate living quarters.As you explore the nearly 19 acres of the forested acreage, you will find convenient walking trails as well, allowing you to enjoy all that this private refuge has to offer.














































