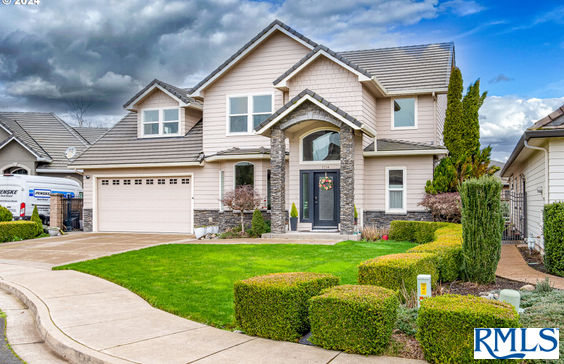$3,403/mo
OPEN HOUSE! Saturday, April 27th from 12pm-2pm Welcome to this elegant yet comfortable home that embodies modern luxury living at its finest. Adjacent to Emerald Valley Golf course and just minutes to Eugene/Springfield, community residents enjoy amenities with world class athletic courts, well manicured landscapes, walking trails, pond & water feature. As you step through the grand entrance of the home, you'll immediately be greeted by the spacious open floor plan, seamlessly blending elegance and functionality. High ceilings and transom windows create an airy ambiance enhancing the sense of space and natural lighting throughout the home. Ample sized, front facing dining room, crown molding, add warmth and sophistication. The living room has a cozy corner gas fireplace and is open to the kitchen area creating a perfect gathering place for entertaining guests. Indulge your culinary desires in the gourmet kitchen featuring granite countertops, new gas range, new built in microwave and stainless steel appliances. Perfect for both everyday and special occasion meals. Designed with convenience and comfort in mind, the primary en suite bedroom, on the main level, offers privacy and relaxation with a large bathroom, jetted tub, shower, plenty of counter space, double sinks, walk-in closet, and an entrance to the fully enclosed sun-room. On the 2nd level there is another bedroom suite with it's own full bath as well as 2 additional bedrooms, "Jack & Jill" style, with the full bath in between. This home has a lot to offer, live large, at an affordable price!

















































