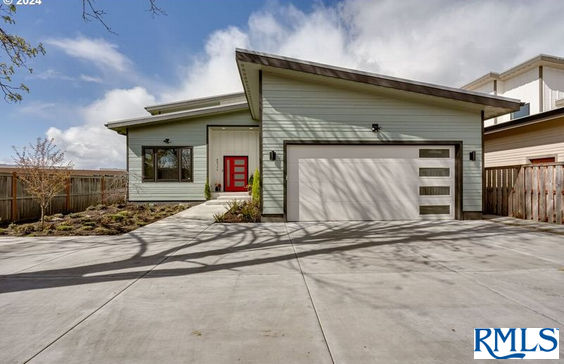$3,811/mo
Beautifully crafted contemporary home! This home boasts of wide-open spaces, high ceilings and loads of natural lighting. Main level includes open concept kitchen, dining and living room perfect for everyday living or entertaining. This gorgeous kitchen consists of high-end features including gas appliances, pantry, quartz countertop, eat in bar and whimsical lighting fixtures. The spacious dining room has a slider leading to the back cover deck for easy outdoor cooking, and the living room is equipped with a cozy gas fireplace. The primary suite is sizable and includes walk in closet, private commode and ample walk-in shower. Also included in the main floor living is a large open foyer, office (perfect for working from home or hosting clients), half bath, laundry room and garage access. The second level includes an additional family room, 2 bedrooms, full bath with extra storage throughout. Enjoy outdoor living with covered deck and very low maintenance yard. The front yard has concrete raised beds ready for you to plant your favorite flowers or vegetables. Park in the two-car garage or the additional parking pad. Located in a highly desired neighborhood! (Riverbend hospital 1.6 miles, McKenzie hospital 4.7 miles, Autzen Stadium 3.8 miles, Oregon State Police .07 miles this home is minutes from shopping, restaurants, Interstate 5 and Beltline). This home is a must see! Call for a showing today!











































