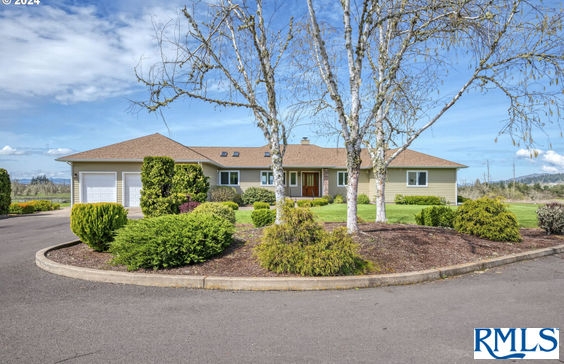$6,707/mo
Not only does this property feature a gorgeous 3,200+ sqft home with 4 beds and 2.5 baths, you'll also enjoy nearly 20 flat acres of pasture & a MASSIVE shop with a full bath, bedroom/tackroom, large diesel tank & room to park tractors, cars & farm equipment. The home features brand new carpet in the bedrooms & beautiful hardwood floors throughout the rest of the house. The kitchen featuures granite tile counters, built in appliances with an eatbar and informal dining attached. There is a formal dining room with walls of built in cabinetry which also opens to the family room and features beautiful high end anderson sliders to a covered & raised back patio and the views are unbelieveable! In addition to the features of the home, there is a 500 gallon gas tank located behind the shop. A generator that is capable of running the whole house. Well & septic reports as well as a whole home inspection have been completed and are available upon request!

















































